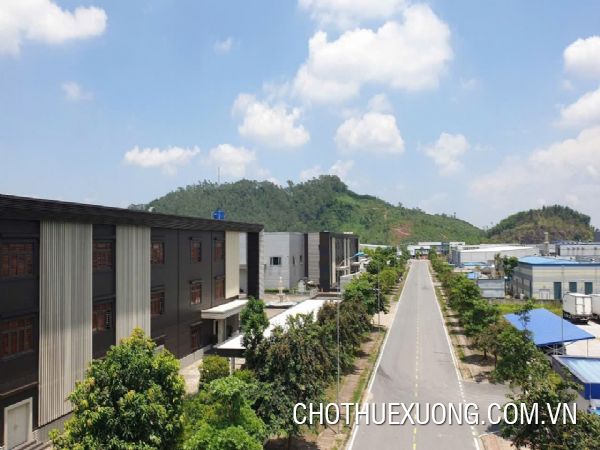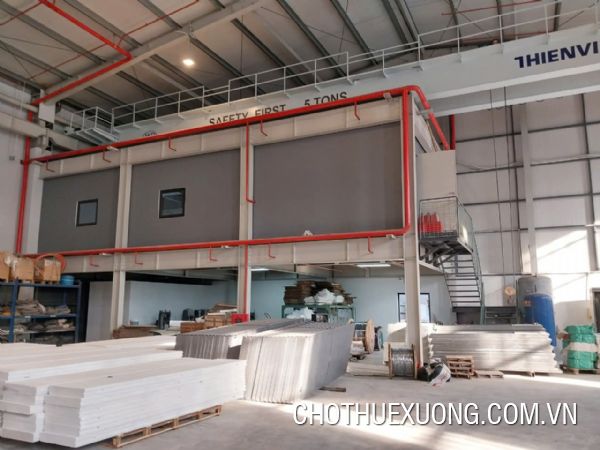Factory design standards is necessary to know
Factory design is one of the important tasks to ensure the construction process of the workshop occurring in safety, quality assurance work, especially when being put into operation, it will ensure the most optimal operation and production for construction investors.
Factory design is one of the important tasks to ensure the construction process of the workshop occurring in safety, quality assurance work, especially when being put into operation, it will ensure the most optimal operation and production for construction investors. To have a quality factory work, it requires consulting unit for design and construction of the workshop must have good technical skills, with many years of experience in the field of design and construction of workshops…

So what the professional and effective factory design standard? Let's find out some basic factory design criteria as following.
Important basic criteria when designing a workshop
The location for building workshops, design options, the total area of construction items on the work, for the projects along the route, work route plan (required for the projects along the route, connection between the technical infrastructure of workshops area with items on the work.
The workshop must be built on the foundation of a standard work, safe structures and the process of construction and installation must be appropriate with the scale, use purpose and operation of the workshop.
The basic process when implementing the design consultancy for building workshop:
_ Basic design drawing
_ Construction drawing
_ Design drawing
_ Complete construction
Content of the basic design drawing
- A brief overview of the location proposed to build the workshop, the design plan of the workshop, the total area of the construction site, the applied technology chart and the supporting works for the workshop.
- The architectural design plan of the workshop for the works with architectural requirements such as the office block, workshop protection.
- The plans for environmental protection, underground water tanks, water towers, fire prevention and fighting and labor safety according to the prescribed standards.
- Design profile of truss frame structure, reinforced concrete ...
- Technology flowchart, technology line drawing applied to works with technology requirements.
- The drawing of the total construction site of the project or the drawing of the plan of the project route for construction works by route.
Bao Tin Real Estate Company
Address: 12B, 1B Lot, Trung Yen Urban, Trung Hoa, Cau Giay
Telephone: 0966.398.919
Web: http://www.chothuexuong.com.vn/en/
Email: hopenew247@gmail.com
Fanpage: https://www.facebook.com/hopenew247/
- Land price in industrial zones in Hanoi is lower than that in Ho Chi Minh city
- Land in industrial zones, export processing zones, industrial clusters and trade villages
- Land regulations in industrial zone
- FLC group is approved to invest 169ha industrial park in Vinh Phuc
- To attract investors, industrial zones need to enhance their quality
- Hanssip_the first specialized supporting industrial zone in Ha Noi, Viet Nam
- Korean enterprises invested $ 100 million project into Bac Ninh province
- Incentives when investing in Bac Ninh industrial zones
- Solutions about housing construction for workers In Bac Ninh industrial zone
- Land rental of industrial zone in Ho Chi Minh city increase approximately 140USD/sqm

















